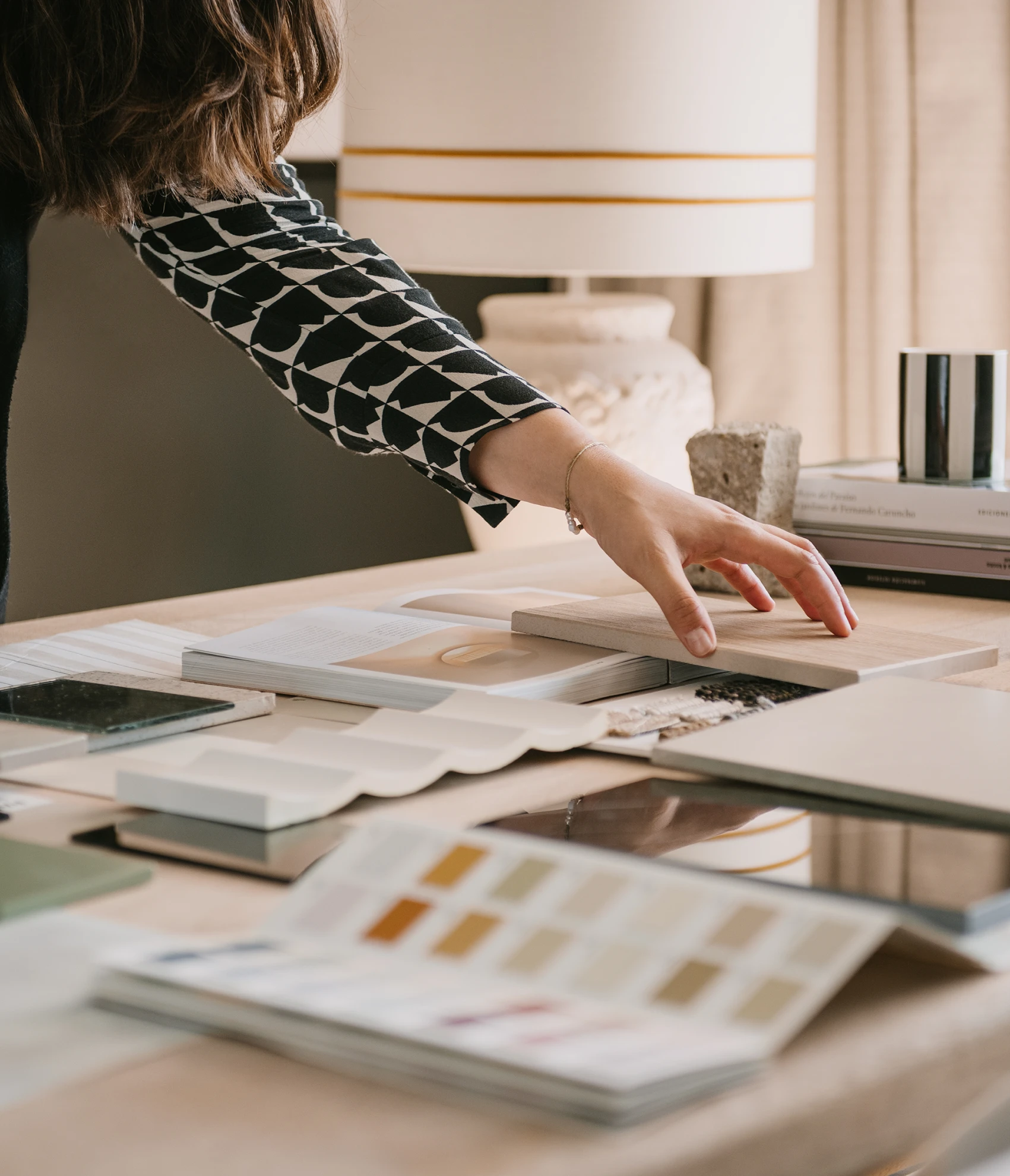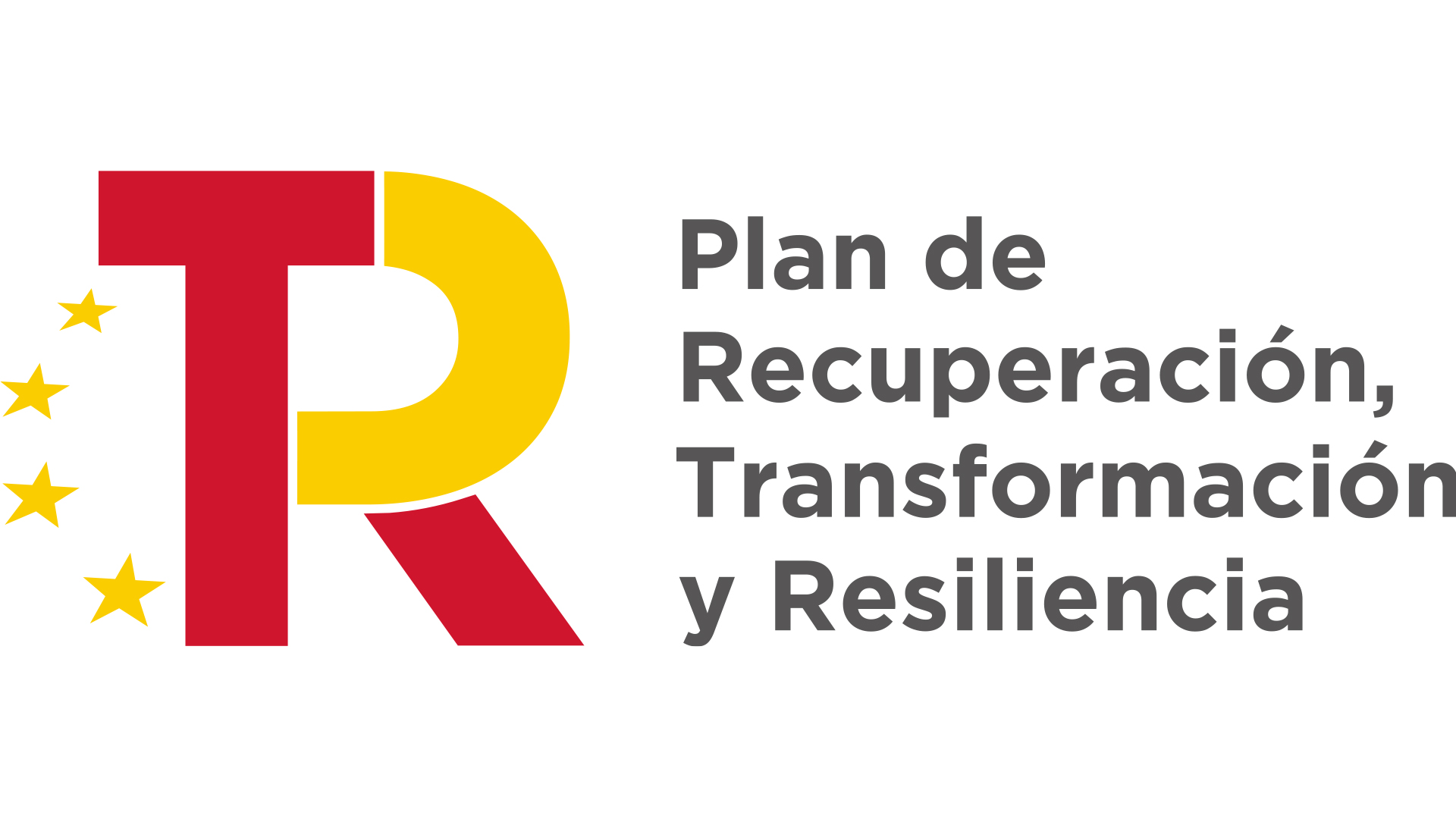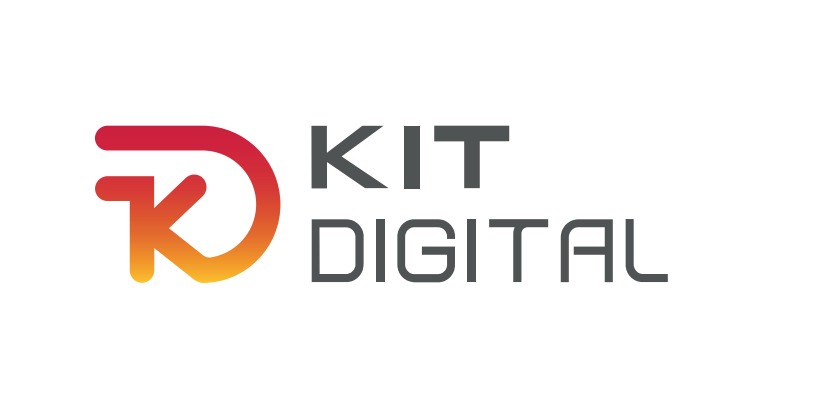We resolve your doubts
Every line, every detail, every space: we combine the precision of architecture with a passion for design to create your perfect place.
We master the technique, we take care of the details: we design spaces with character that tell your story.

Comprehensive home renovations
What does a comprehensive home renovation include?
A comprehensive renovation includes the complete redesign of the home, from the distribution of spaces to the choice of finishes and coverings, custom furniture, interior and exterior carpentry, kitchen design, laundry rooms and, if required, the design of outdoor areas. The aim is to renew both functionality and aesthetics.
How much does a complete renovation cost per square meter?
The cost may vary depending on the materials, the complexity of the project and the location. In general, it can range between €600 and €1,200/m2.
What permits do I need to carry out a comprehensive renovation?
It is necessary to apply for a building permit, which may be for minor or major works, depending on the structural changes. We manage these procedures for you.
How to choose the right materials for a comprehensive renovation?
Selecting quality materials suitable for each use is essential. We guide you in this choice, combining durability, aesthetics and sustainability.
How does a comprehensive renovation affect the value of my property?
A comprehensive renovation can increase the value of a home by between 10% and 20%, depending on the quality of the design and execution.
How do you organize the phases of a comprehensive renovation?
We divide the project into phases: initial analysis, design, planning, obtaining permits, execution and final delivery, ensuring that everything is perfectly coordinated.
How can I personalize my home during a comprehensive renovation?
We focus on your needs and lifestyle to create a unique design. We incorporate your ideas and show you options that reflect your personality.
How do you ensure that the final result is what I dreamed of?
We become part of your team and are always in constant communication, reviewing the design and showing you what the result will be before executing it.
What role does lighting play in the emotional design of a home?
Lighting transforms spaces, creating warm and welcoming atmospheres. We design lighting schemes that complement every area of your home. For us, it plays a very important role.
New construction homes
What steps are needed to build a home from scratch?
We start with the architectural design, followed by obtaining licenses, execution of the work and final delivery. We manage each stage to make it a smooth process.
How much does it cost to build a new home per square meter?
The average cost is between €1,200 and €2,000/m2, depending on the finishes and the complexity of the design.
How to design an energy-efficient home?
We use insulating materials, strategic orientations, renewable energies and efficient air conditioning systems to reduce consumption.
How long does it take to build a single-family home?
Between 12 and 18 months, depending on size and finishes.
Do you offer custom designs for new construction homes?
Yes, that is our goal, each project is unique and adapted to your tastes, needs and budget.
How can I make my new-build home feel welcoming from day one?
We incorporate warm materials, adequate lighting and a design that reflects your personality from the beginning.
We carry out an architectural project together with an interior design project at the same time. This is our differentiating value, thinking about the small details from the beginning of the project.
Retail Sector
How to design a commercial space that attracts customers?
An attractive design must be functional, visually striking and aligned with your brand. We create spaces that connect with your customers.
What influences the design of a restaurant more: functionality or aesthetics?
Both are equally important. A good layout optimizes operations, while the design creates a memorable experience.
What type of license do I need to renovate a commercial premises?
It will depend on the use of the premises, but generally a building permit and an activity permit are required.
How to optimize spaces in small offices?
We make the most of every inch with functional furniture, light colors and good lighting.
How to choose the right furniture for a commercial premises?
The furniture must be functional, durable and aesthetically consistent with the brand. We take care of everything, carrying out the construction and interior design project until the premises are ready for opening.
Do you offer brand design integrated with the renovation of the premises?
Yes, we work to ensure that the design of the premises reinforces your brand identity.
How does the design of a store influence the customer experience?
Design creates the first impression and can make all the difference in how customers perceive your brand.
How do you ensure that the design conveys the identity of my business?
We base ourselves on your branding and values to create a space that is consistent with your brand.
What do I need to get started?
As an architect, I will guide you through the entire process, from choosing the ideal location to obtaining permits. We will analyze local regulations, land use, and the characteristics of the space to ensure it is suitable for your business.
What technical aspects should I take into account?
We will consider:
- Regulations: Comply with accessibility, ventilation, soundproofing, etc.
- Facilities: Electricity, plumbing and emergency systems.
- Spaces: Design a functional and attractive environment for your clients.
Can you help me with the interior design?
Of course! My goal is to make your premises not only functional, but also attractive and aligned with your brand identity. I will help you choose materials, colors and lighting to maximize your customers' experience.
How can we make better use of space?
I will present you with personalized options to optimize every square meter, from the layout to the decorative elements, always prioritizing functionality and comfort.
Do you work with contractors or should I find one?
I work with trusted contractors to ensure the quality of the work and to optimize costs and time. I can also supervise the works to ensure that everything goes according to plan.
What makes your work different?
In addition to ensuring that the project complies with all regulations, my approach is completely personalized. Your success is my priority, and I am here to turn your vision into a space that captivates your clients.
About my services and advice
How much does it cost to hire an architect and/or interior designer?
It varies depending on the project, but we always offer clear and customized quotes.
What is the difference between an architect and an interior designer?
An architect designs and coordinates the structure and layout, while an interior designer focuses on the aesthetics and functionality of the interior space. We carry out the complete architecture and interior design project.
Why is it important to have a professional for a renovation or construction?
We guarantee a well-executed design, structural safety and an impeccable final result.
How is the design coordinated with the execution of the work?
We oversee each phase, ensuring that everything is carried out according to plan.
Do you offer advice for small comprehensive renovation projects?
Yes, we adapt to your needs, from small changes to large projects.
Can I request a no-obligation quote?
Of course! We would be happy to evaluate your project and provide you with a detailed quote.


